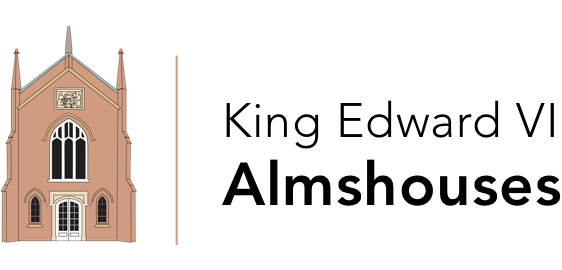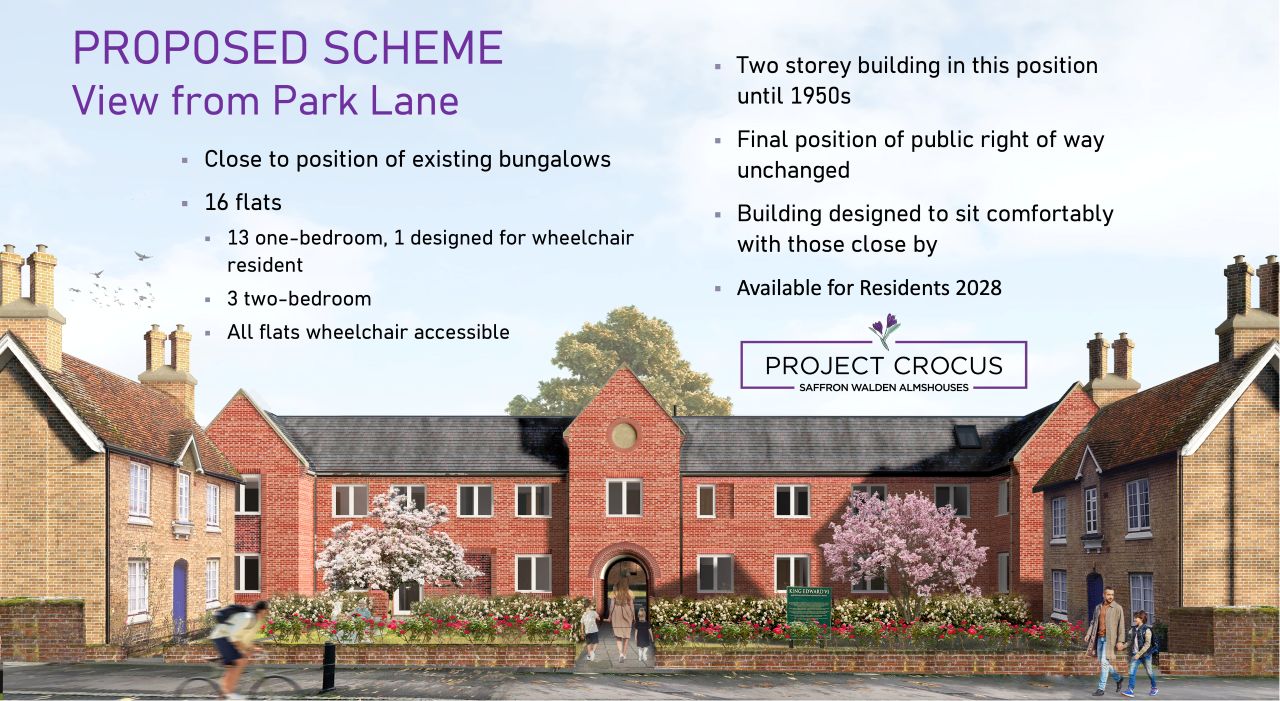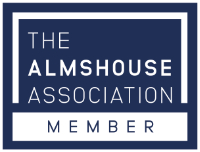The Trustees and Beneficiaries welcome all donations, whether one-off, regular or by bequest, for the maintenance and improvement of the dwellings and the grounds.
Incorporated Charitable Limited Company
KEVI CORPORATE TRUSTEE LIMITED, a company limited by guarantee incorporated in England and Wales (company number: 10178525), whose registered office is at Almshouse Office, King Edward VI Almshouses, Abbey Lane, Saffron Walden CB10 1DE, in its capacity as the sole corporate trustee of King Edward VI and the Reverend Joseph Prime Almshouse Charity (registered charity number: 210590)
© Saffron Walden Almshouses 2025



